
UNMATCHED CAMPUS SETTING
788,141 SF of office, flex & industrial space adjacent to downtown Redmond available for lease

788,141 SF of office, flex & industrial space adjacent to downtown Redmond available for lease
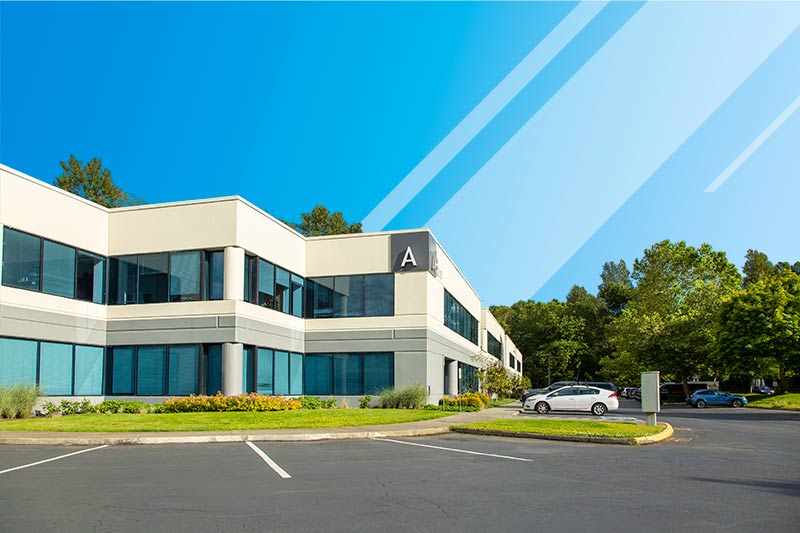

788,141 SF of office, flex, lab/assembly & industrial space adjacent to downtown Redmond available for lease
Discover a vibrant campus environment perfectly integrated into its park-like setting, offering tenants collaborative meeting areas and state-of-the-art onsite amenities.

Click a building for more details

Address 8210 154th Avenue NE, Redmond, WA
Highlights Two stories, 56 surface parking spaces are available (ratio 3 / 1,000 SF), built 1990, ceiling height 24', 3p power, sprinklered
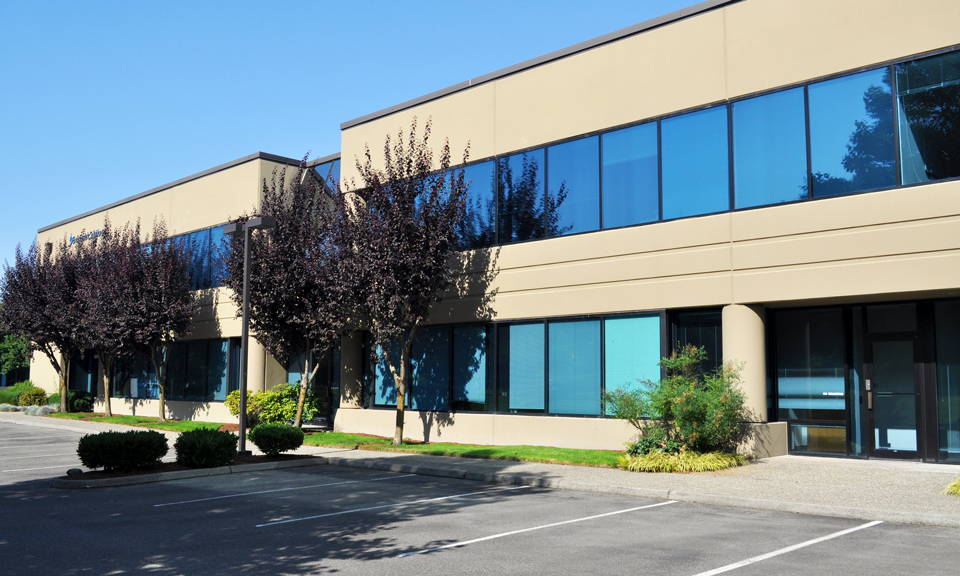
Address 8310 154th Avenue NE, Redmond, WA
Highlights Two stories, 60 surface parking spaces are available (ratio 3 / 1,000 SF), built 1990, ceiling height 24', 1600a / 208v power, sprinklered
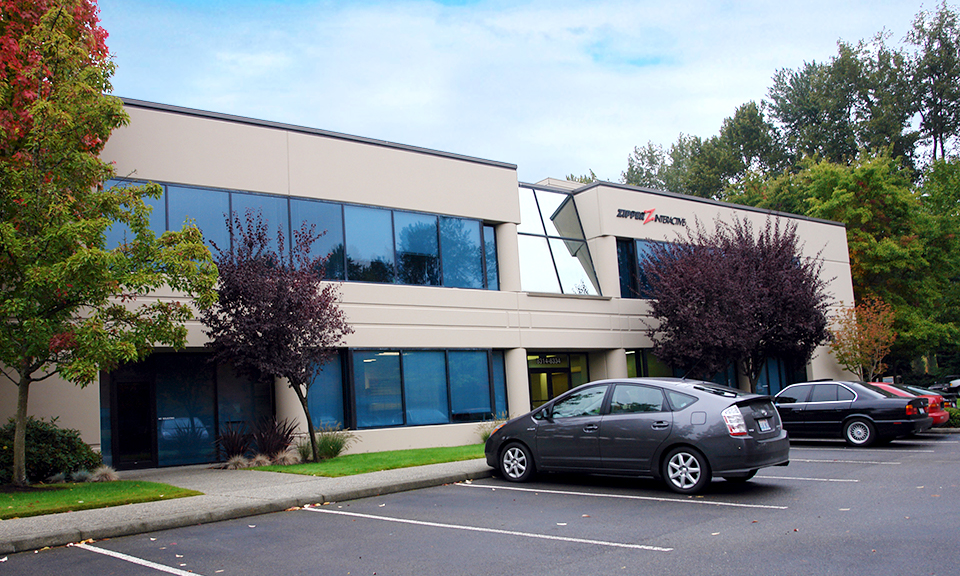
Address 8410 154th Avenue NE, Redmond, WA
Highlights Two stories, 52 surface parking spaces are available (ratio 3.50 / 1,000 SF), built 1990, ceiling height 24', 3p power, sprinklered
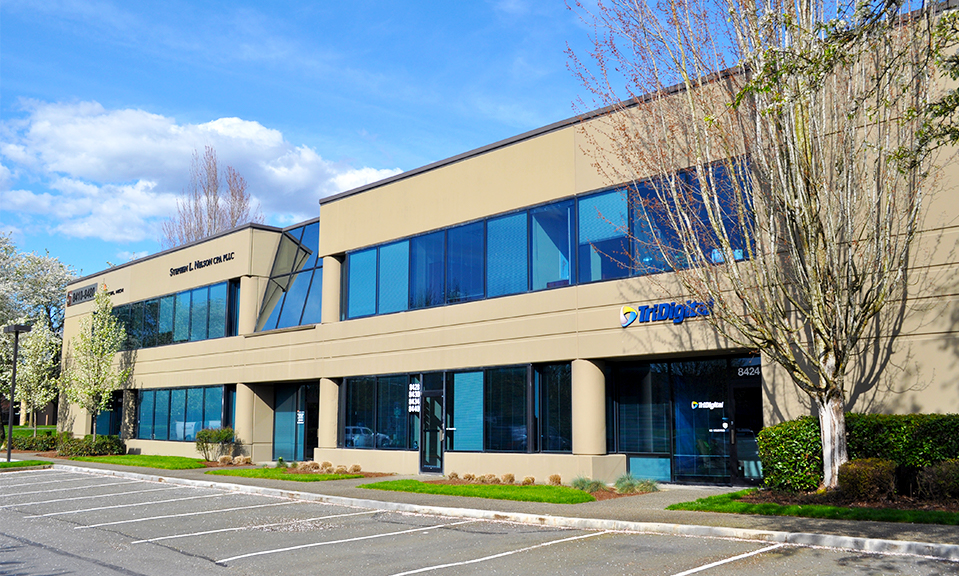
Address 8271 154th Avenue NE, Redmond, WA
Highlights Two stories, 86 surface parking spaces are available (ratio 3 / 1,000 SF), built 1990
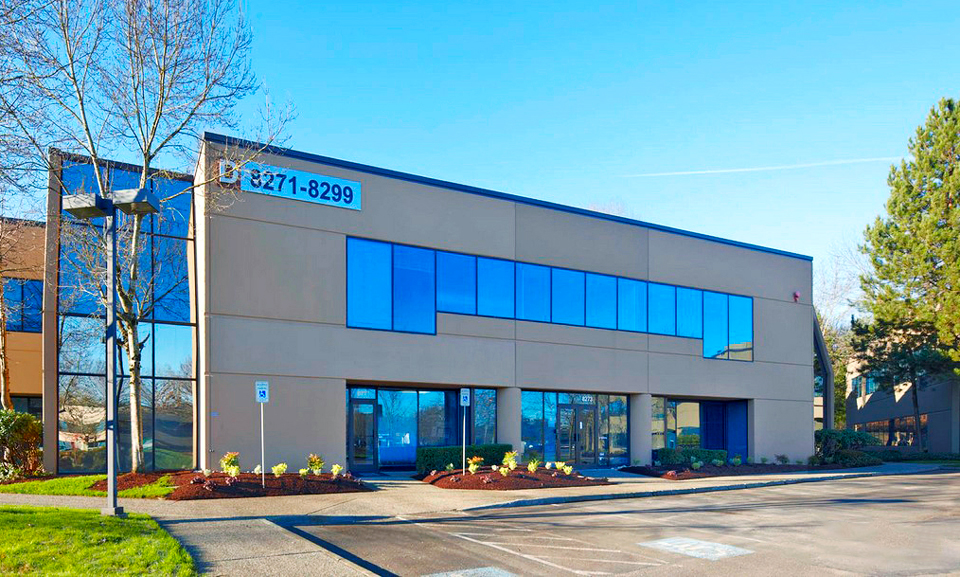
Address 8343 154th Avenue NE, Redmond, WA
Highlights Two stories, 86 surface parking spaces are available (ratio 3 / 1,000 SF), built 1990
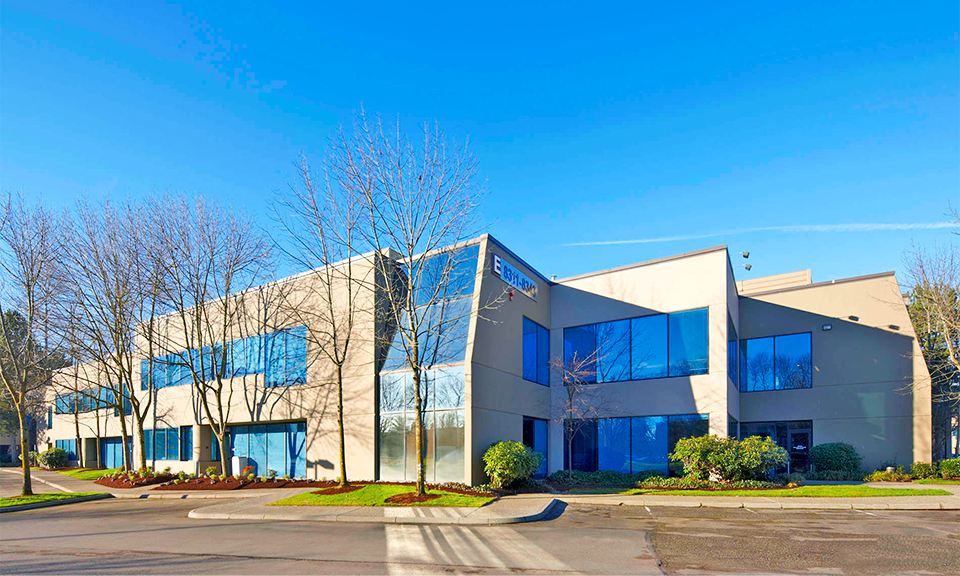
Address 8345 154th Avenue NE, Redmond, WA
Highlights Two stories, 65 surface parking spaces are available (ratio 2.80 / 1,000 SF), built 1988, ceiling height 24', sprinklered
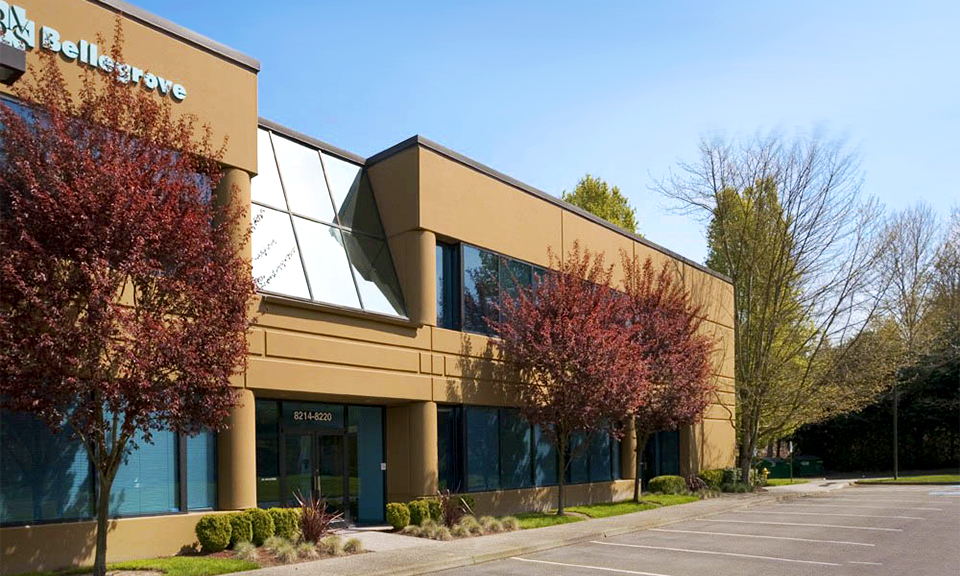
Address 8461 154th Avenue NE, Redmond, WA
Highlights Two stories, 41 surface parking spaces are available (ratio 2.80 / 1,000 SF), built 1990, ceiling height 16'
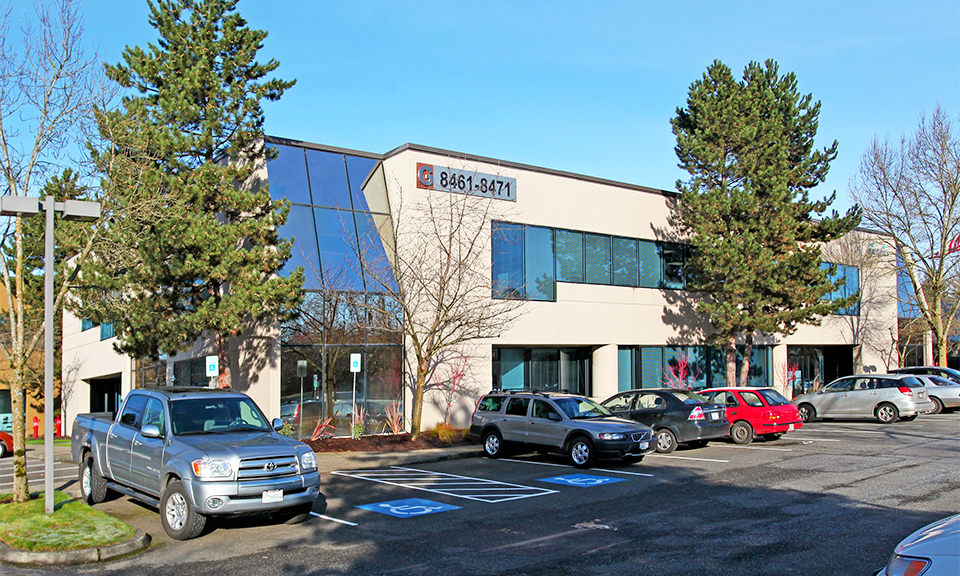
Address 8441 154th Avenue NE, Redmond, WA
Highlights Two stories, 68 surface parking spaces are available (ratio 2.80 / 1,000 SF), built 1989, ceiling height 24', sprinklered
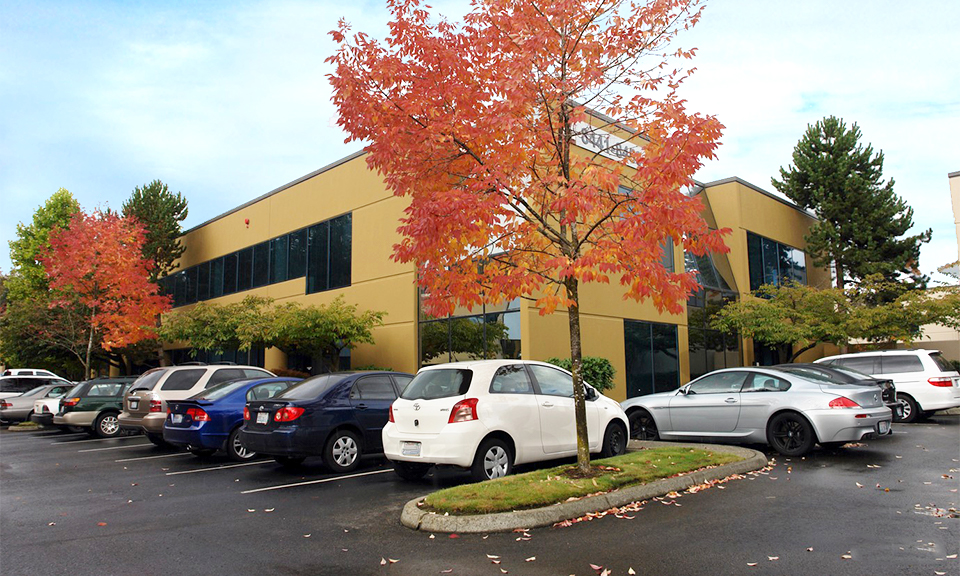
Address 8411 154th Avenue NE, Redmond, WA
Highlights Two stories, 84 surface parking spaces are available (ratio 2.80 / 1,000 SF), built 1987, ceiling height 24', 300a / 3v power
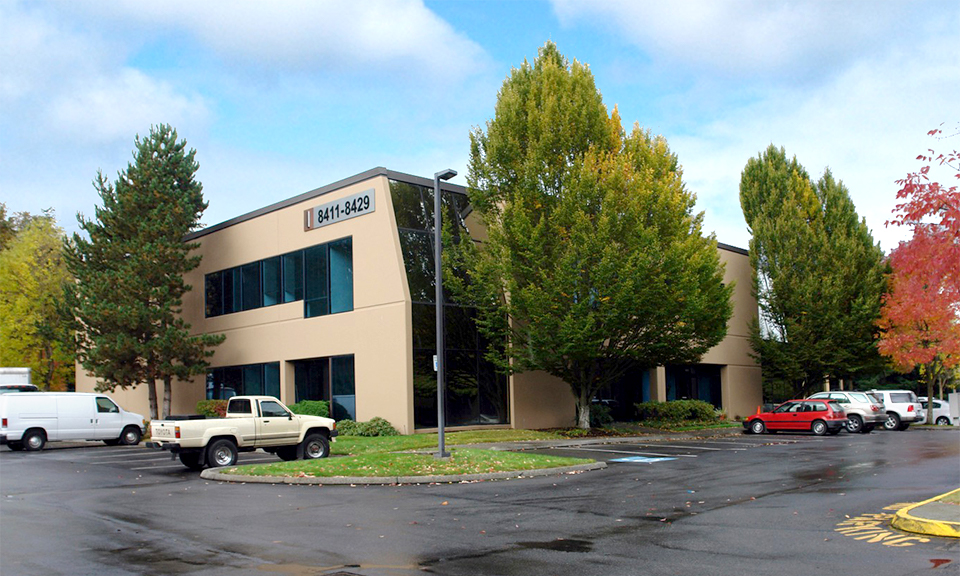
Address 8561 154th Avenue NE, Redmond, WA
Highlights Two stories, bio-tech / lab space, 72 surface parking spaces are available (ratio 2.80 / 1,000 SF), built 1987, ceiling height 12', sprinklered
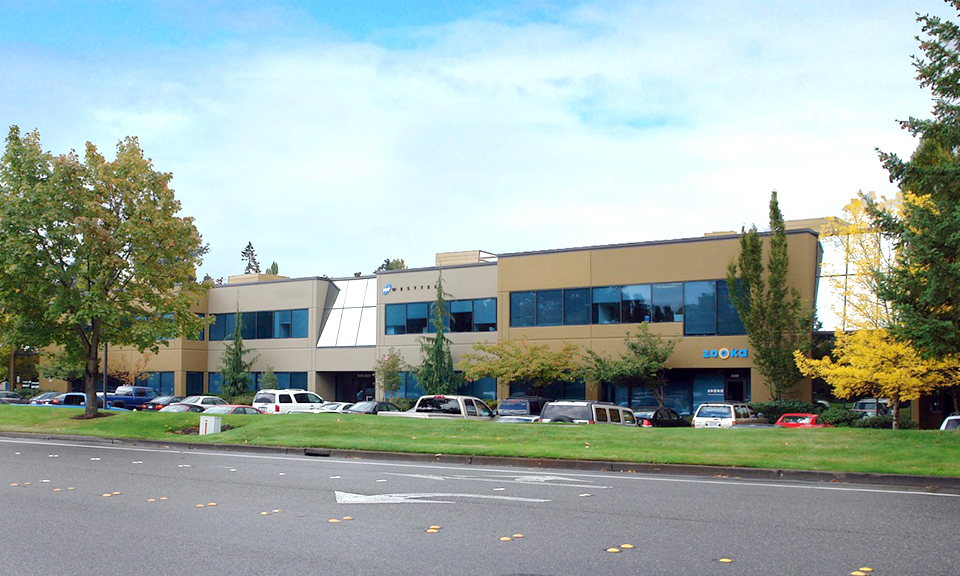
Address 8531 154th Avenue NE, Redmond, WA
Highlights Two stories, 78 surface parking spaces are available (ratio 2.40 / 1,000 SF), built 1987, ceiling height 16', sprinklered
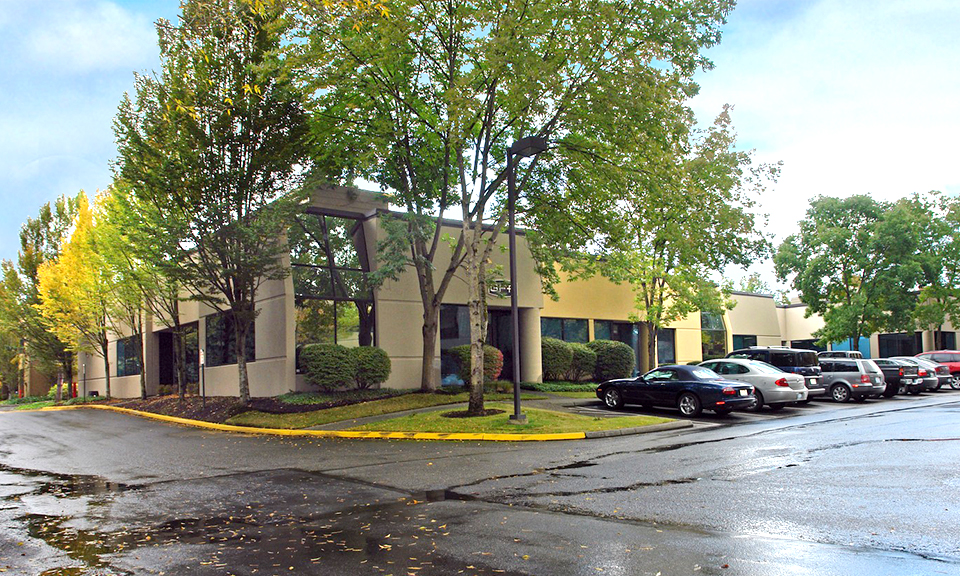
Address 8509 154th Avenue NE, Redmond, WA
Highlights Two stories, bio-tech / lab space, 76 surface parking spaces are available (ratio 2.80 / 1,000 SF), built 1987, ceiling height 21', sprinklered
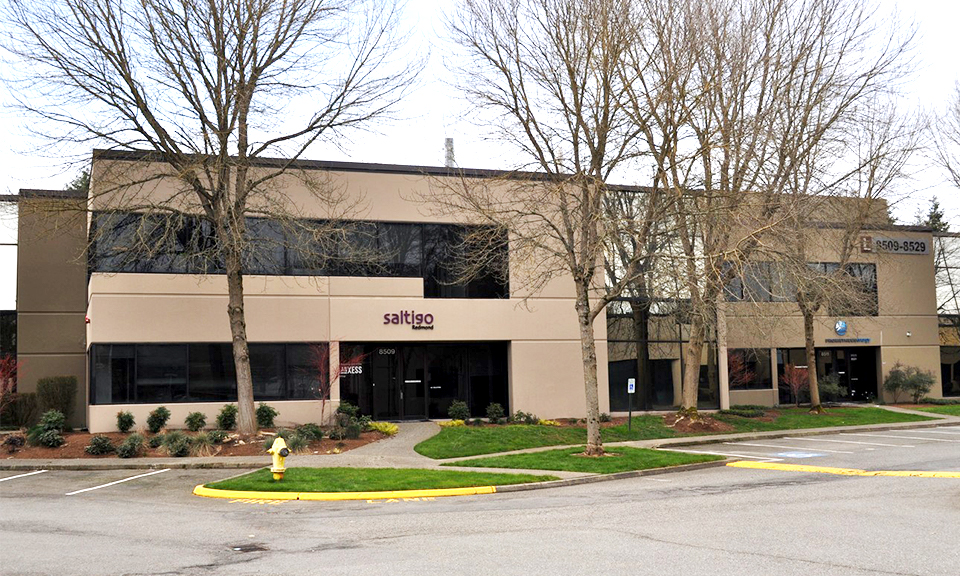
Address 8510 154th Avenue NE, Redmond, WA
Highlights Two stories, signage, 84 surface parking spaces are available (ratio 2.05 / 1,000 SF), built 1991, ceiling height 24', sprinklered, 3p power
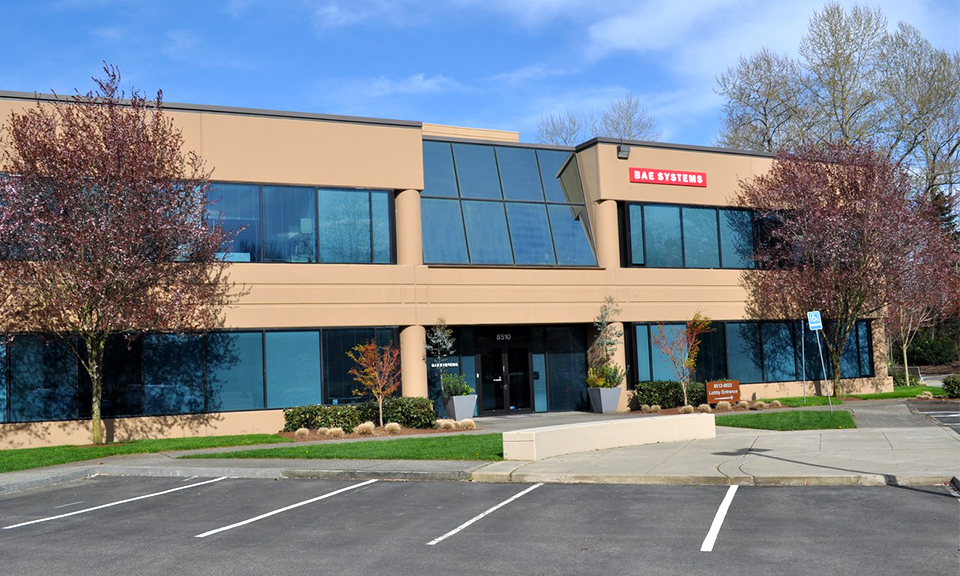
Address 8620 154th Avenue NE, Redmond, WA
Highlights Two stories, signage, 82 surface parking spaces are available (ratio 3.20 / 1,000 SF), built 1992, ceiling height 24', sprinklered
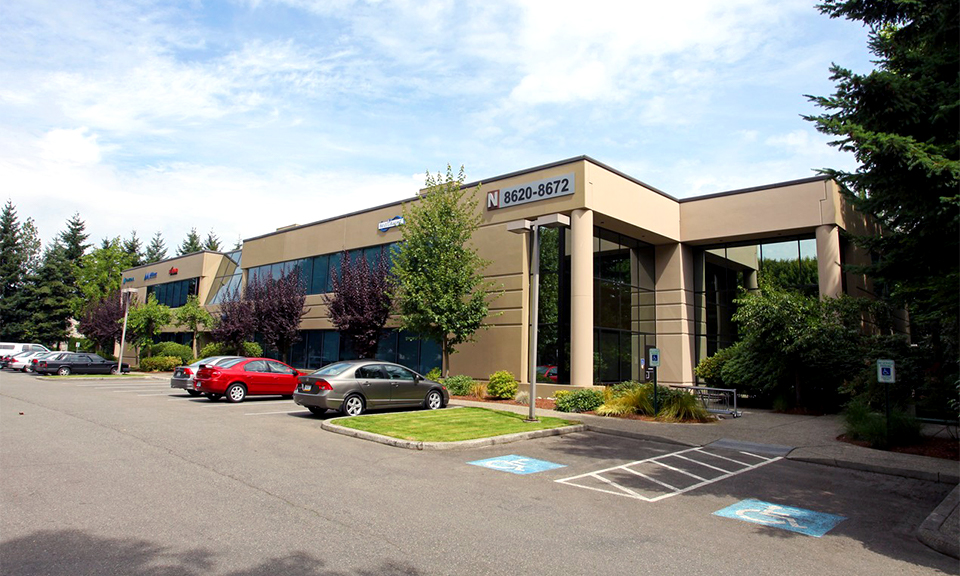
Address 8635 154th Avenue NE, Redmond, WA
Highlights One story, signage, 34 surface parking spaces are available, built 1989
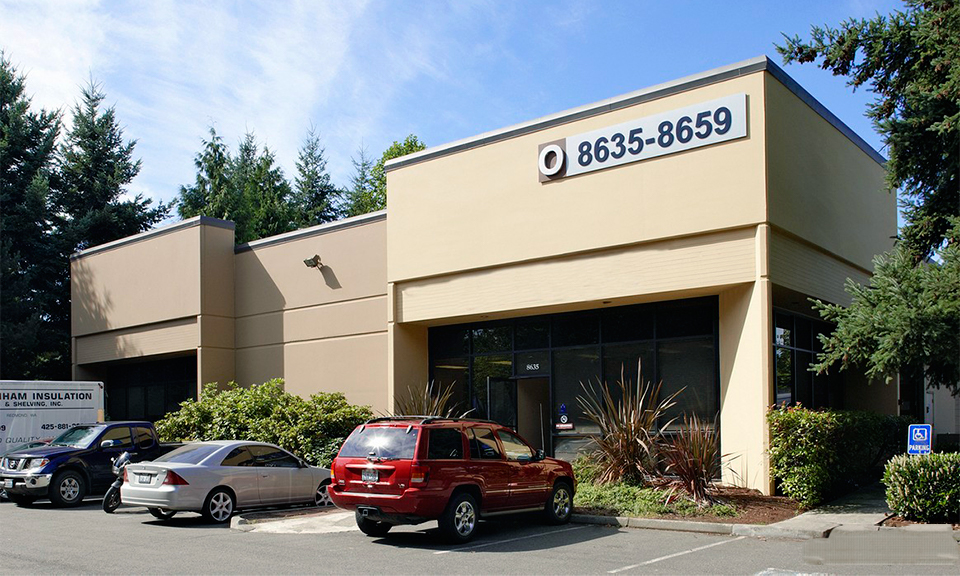
Address 8661 154th Avenue NE, Redmond, WA
Highlights One story, 12 surface parking spaces are available, built 1975, ceiling height: 24', sprinklered, Power: 480v, cooler, signage
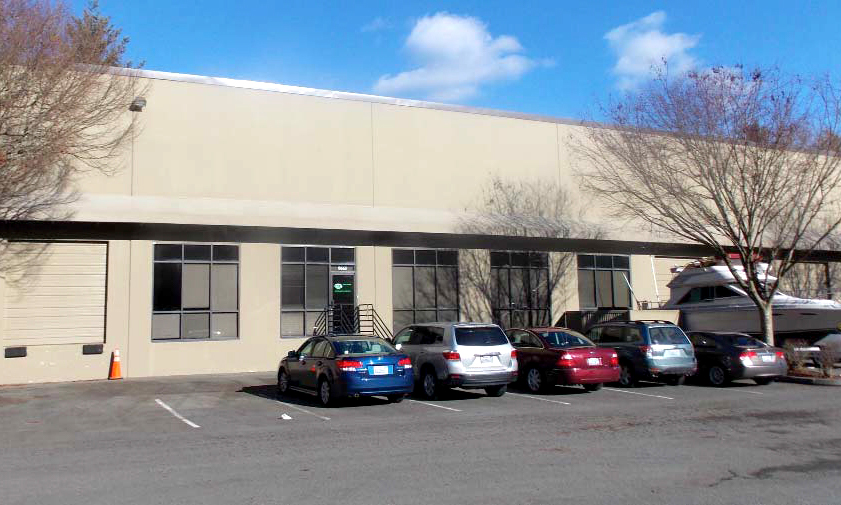
Address 15301 NE 90th Street, Redmond, WA
Highlights One story, 46 surface parking spaces are available (ratio 3.20 / 1,000 SF), built 1975, ceiling height: 24', sprinklered, Power: 480v, cooler, signage
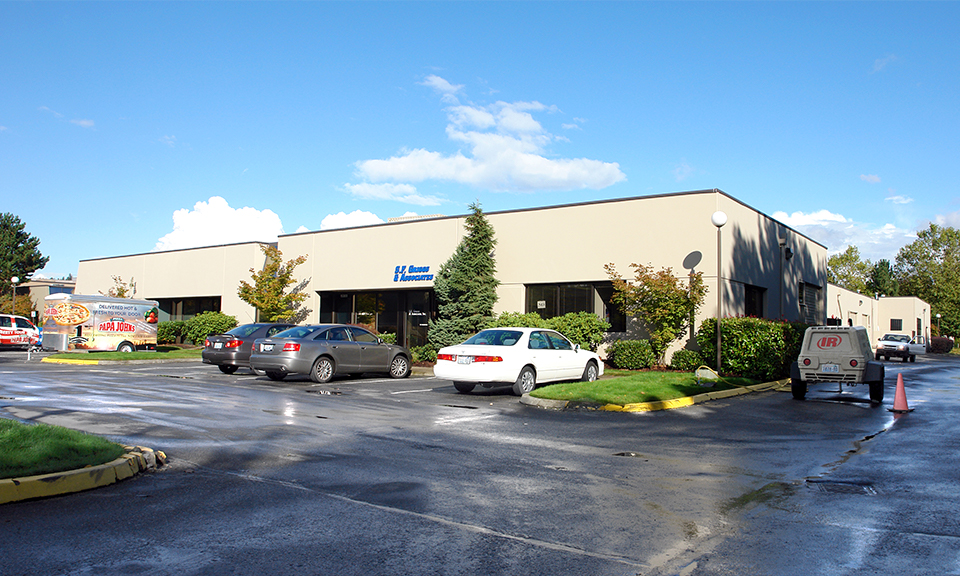
Address 15241 NE 90th Street, Redmond, WA
Highlights One story, 46 surface parking spaces are available (ratio 2.07 / 1,000 SF), built 1984, ceiling height: 16', sprinklered
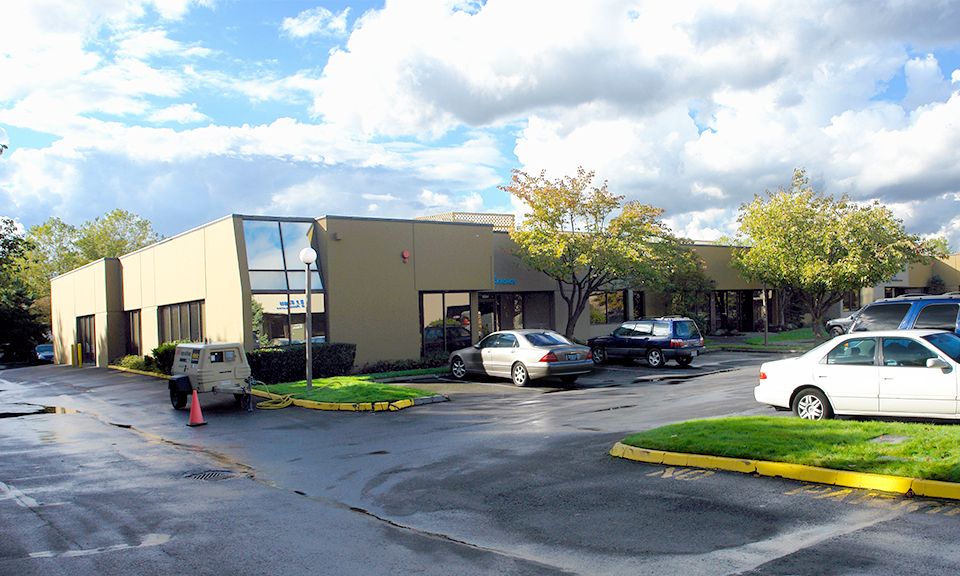
Address 15333 NE 90th Street, Redmond, WA
Highlights One story, 38 surface parking spaces are available (ratio 1.93 / 1,000 SF), built 1987, ceiling height: 16', sprinklered
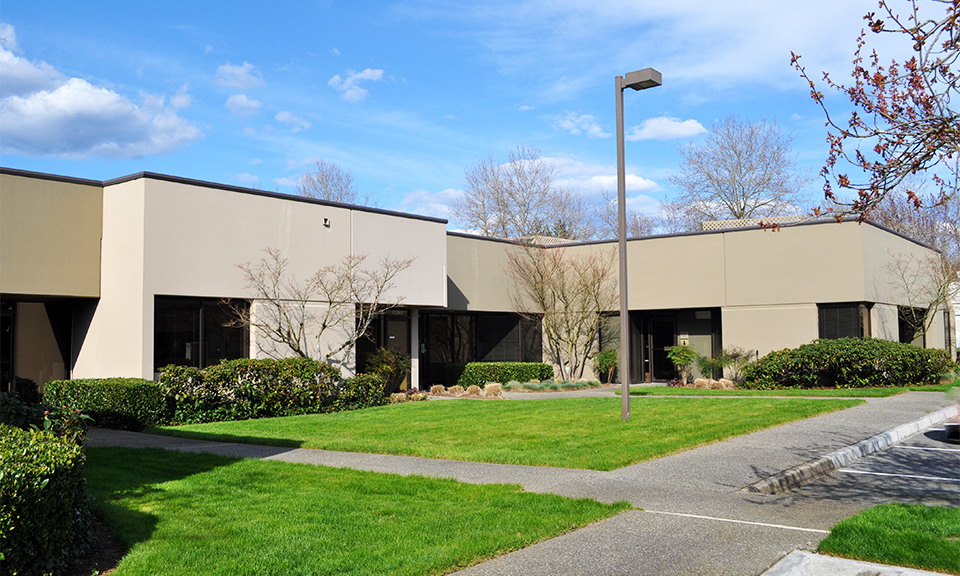
Address 15365 NE 90th Street, Redmond, WA
Highlights Two stories, 42 surface parking spaces are available (ratio 1.28 / 1,000 SF), ceiling height: 16', built 1988
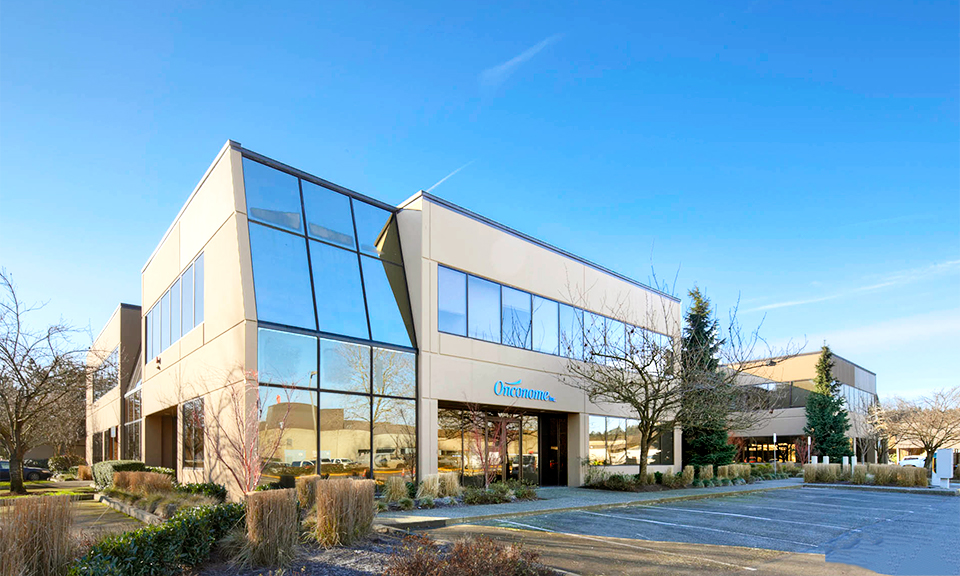
Address 15223 NE 90th Street, Redmond, WA
Highlights One story, 40 surface parking spaces are available (ratio 3.80 / 1,000 SF), ceiling height: 16', built 1984, sprinklered, 400a/400v power
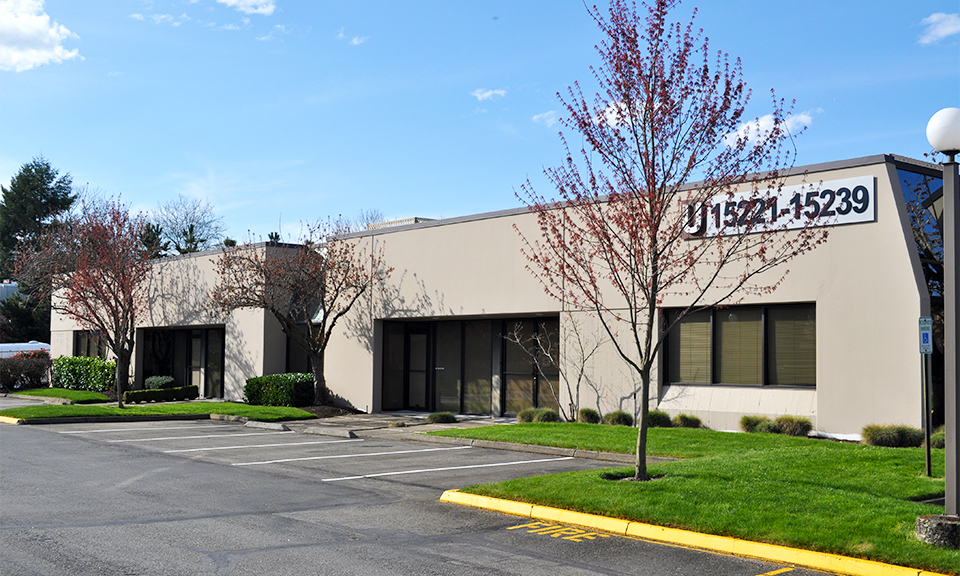
Address Building H, 8441 154th Avenue NE, Redmond, WA
Highlights Fully furnished plug & play shared executive office space, conference facility, fitness facility, cafe and shuffleboard

Address Building H, 8441 154th Avenue NE, Redmond, WA
HighlightsOutdoor pavillion with gas fire pit and covered seating
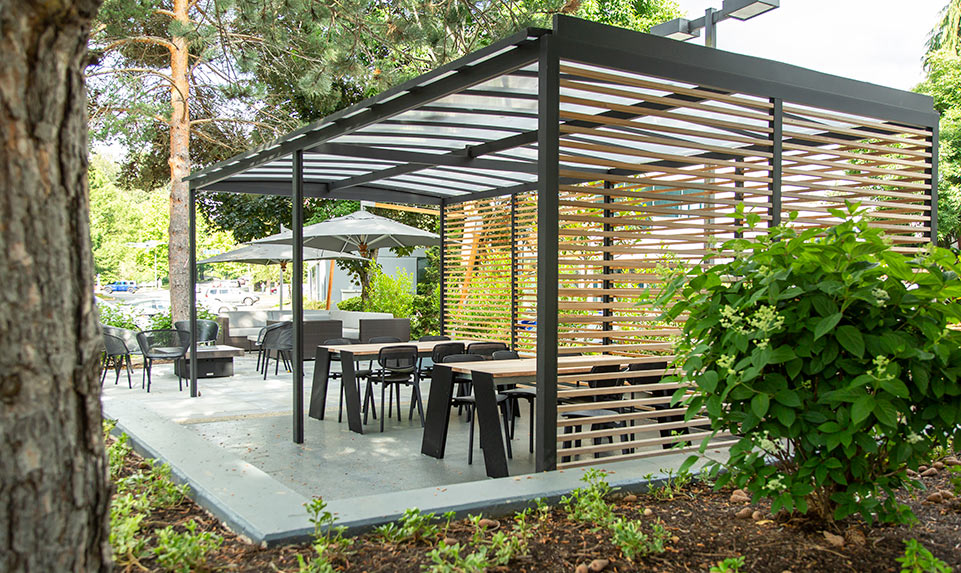
Address Building Q, 15327 NE 90th St, Redmond, WA
Highlights Full service bar and restaurant (Dubliner Pub) in Building Q
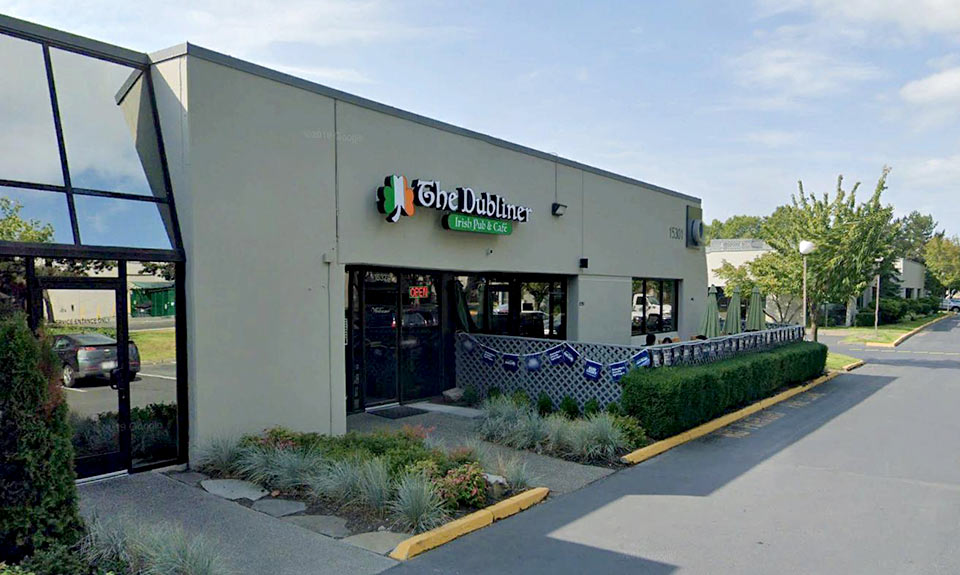
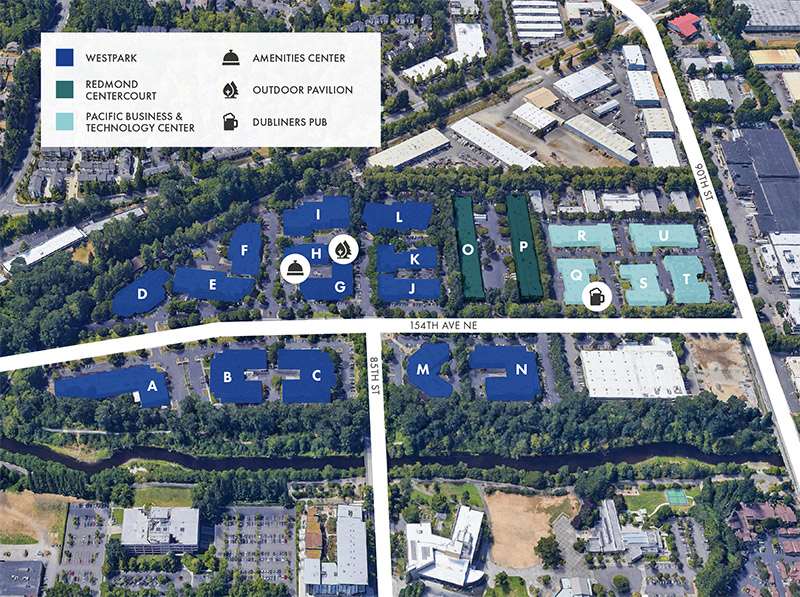
| Bldg/Suite | Floor Plan | Size | Comments |
|---|---|---|---|
| R / Suite 160 | View floor plan | 1,151 SF | Small office space, 2 private offices, conference/kitchen and internal restrooms. |
| J / Suite 200 | View floor plan | 1,772 SF | 3 private offices, conference room and kitchen. |
| T / Suite 120 | View floor plan | 2,050 SF total 1,530 SF off 521 SF whse |
Small office/warehouse space off the lobby, 3 private offices, testing area, warehouse with grade-level loading. |
| J / Suite 240 | View floor plan | 3,354 SF | 7 private offices, conference room, and kitchen on extensive window line on 2nd floor. Move-in ready condition. |
| F / Suite 160 | View floor plan | 4,133 SF | 2nd floor office on extensive window line, move-in ready condition |
| D / Suite 200/250 | View floor plan | 22,625 SF | Full floor available, divisible to 7,715 SF and 14,910 SF. |
| N / Suites 200 | View floor plan | 33,700 SF | Full floor, move-in ready with class A tech finishes, mix of open area, conference rooms, private offices, open ceiling, completely remodeled. |
| Bldg/Suite | Floor Plan | Size | Comments |
|---|---|---|---|
| K / Suite 150 | View floor plan | 2,886 SF total 1,882 SF office 1,064 SF whse |
3 private offices, conference room, kitchen, and warehouse with grade level door. |
| U / Suite 140 | View floor plan | 4,108 SF total 2,258 SF office 1,850 SF warehouse |
Outstanding small flex space with high-end finishes with 3 private offices, conference room, kitchen, and warehouse with grade loading. |
| N / Suite 150 | View floor plan | 5,360 SF total | Flex R&D space, dock & grade-level loading, fully conditioned space, high-end finishes. |
| N / Suite 105/110 | View floor plan | 7,708 SF total | Flex R&D space with dock & grade-level loading, high-end finishes, and move-in ready condition. |
| T / Suite 110 | View floor plan | 7,530 SF total 7,177 SF office 353 SF warehouse |
R&D/Flex space with small warehouse, grade-level loading, temp controlled R&D area. |
| C / Suite 120 | View floor plan | 7,756 SF total 5,417 SF office 2,339 SF warehouse |
Market-ready space, newly built out, extensive window line with 2,339 SF warehouse, 2 grade-level doors and a shared dock door. |
| T / Suite 200 | View floor plan | 9,239 SF total 8,635 SF off 604 SF whse |
2nd floor office on extensive window line, includes small 604 SF warehouse for storage with grade-level loading. |
| M / Suite 100 | View floor plan | 11,107 SF total | Office/lab on first floor, high-level finishes, dock & grade-level loading. |
| M / Suite 200 | View floor plan | 21,727 SF total | Office/lab on second floor, incredible finishes, furniture available. |
| A / Suite 100/230 | View floor plan | 32,412 SF total 16,922 SF office 15,490 SF warehouse |
Rare production, R&D and warehousing space. Dock- and grade-level loading, 24' clear height, heavy power, flexible layout. |
| M / Suite 100/200 | View floor plan | 32,834SF total | Suite 100 & 200 can be combined with full office/lab, incredible finishes and furniture available. |
| Bldg/Suite | Floor Plan | Size | Comments |
|---|---|---|---|
| Building C | View floor plan | 56,264 SF | Full building opportunity, dock & grade-level loading, class-A office space, R&D/flex lab space and warehouse, can configure to tenant's needs. |
| Bldg/Suite | Floor Plan | Size | Comments |
|---|---|---|---|
| H / Suites 203 - 209 | View floor plan | 2-6 person offices | Brand new, fully-furnished shared office space with flexible lease terms and fully serviced rates (including utilities). Access to small and large conference rooms, fitness facility with showers and towel service, and food service. Wi-Fi and phones hooked up allowing for immediate occupancy. |

Westpark Business Park is located minutes from downtown Redmond, Marymoor Park, and Redmond Town Center. Positioned on easy transit routes and less than a ½ mile away from the Redmond Transit Center, as well allowing outstanding accessibility to SR-520, Westpark is extremely well situated for tenant’s needs, and provides access to numerous amenities.